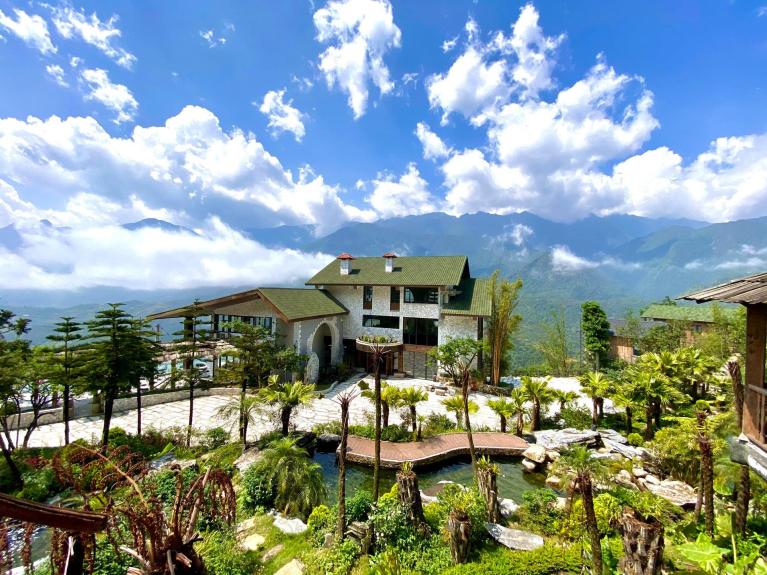
With the growing craze of water conservation and rainwater harvesting, flat roofs are no longer a preferred option for contemporary homeowners. Sloping and triangular roofs (that consist of two sheets or sections that meet together to form a ridge on the upper horizontal edge) are trending these days. It's because they allow rainwater to run down the roof and divert it to the underlying groundwater via pipes, thus helping us achieve our conservation goals. Read on if you are one of the 'Go Green' campaigners or homeowners looking for roof remodelling ideas.
Here are five chic sloping roof styles that would enhance your house's exterior. Also, discover what roofing materials could be used to build a perfect, durable, and resistant roof.
Roofing Designs For Contemporary Homes: What's In?
- Mono Pitched Roof
A mono-pitched, shed, or skillion roof is one of the easiest and commonest roof styles used for constructing a rooftop rainwater harvesting system. This roof has one large panel that slants in a single direction (top left to bottom right or vice versa). The set-up consists of a rafter (the roofing sheet used for constructing the sloping part), which supports the roof cladding & ceiling materials, and the perpendicular beams (that run horizontally and support the rafter at a ninety-degree angle). Besides being cost-effective (as it is an uncomplicated roof design), it has plenty of other benefits. It is lighter than the triangular roofs, easier to maintain, and you could always extend it further without altering the internal setup. Architects and decorators often use this roofing design on top of residential garages.
- Gable Roof
Remember those little houses with triangular roofs that kids drew in kindergarten? Well, that's a gable roof, our typical triangular roof where two sheets meet at the top to create a steep chalet-style or a gentle slope. This roof style comes in multiple variations. For instance, when you use three sheets to form a complete triangle, the design is known as the "hip roof" or "box gable roof." When two triangular box roofs join together end to end in an "L shape", then it is a "cross-hipped" roof. When three boxes join together in a "T formation", then it is a "hip and valley" roof. The one constructed with small triangular windows is a "dormer gable roof," whereas when one hip roof is placed on top of the other to form an attic inside it, it's called a "Dutch gable roof."
The upside is that all these roof styles are easy to construct, well-ventilated, more weather-resistant as compared to flat roofs, and provide excellent drainage for snow and rain. The downside is that they would need additional support against high-velocity winds, which is why sturdy roofing sheets are recommended for building this design.
- Oblique Hip Roof
This roofing design is a more complex version of the hip or box gable roof. This structure is often preferred over other gable roof styles because it contains four slopes (two triangles at the front and the back and two trapezium-shaped sheets on the left and right side). Its complex structure makes it sturdier and more resistant to wind-an added advantage over a gable or mono-pitched roof. They also give homeowners the opportunity to use the attic space as additional rooms or storage.
- Hyperbolic Roof
A saddle, hyperbolic paraboloid, or shell-roof type is a complex structure with curvilinear surfaces. The roof forms a concave curve on one axis and a convex curve on the other, making up a multifold (raised flower petal-like) structure. This roof has an artistic design and its variations are often adopted in constructing public buildings like the Lotus Temple in New Delhi and the Sydney Opera House. The benefit of this roof design is that, due to its curved nature, it doesn't need internal support and has minimal contact with the outside walls. They're also very strong and durable, but are hard to clean and require high maintenance.
- North Light Roof
Also known as the "sawtooth roof," this structure resembles the sharp end of a carpenter's saw. It is made of a series of inverted 'U' roofs joined together but separated by ridges at regular intervals to allow the entry of natural sunlight from the top. These ridges are often covered with transparent glass or sheets. Their glazing is north or north-east facing (hence the name)—a trick to reduce solar gain. This kind of roof is more popular in constructing industrial buildings, malls, barns, granaries, and especially in manufacturing units to ensure superior natural light consumption.
Did this leave you impressed? Do you wish to build a dream home or office with one of these roof designs? If you're wondering what roofing materials you could use to create these artistic roof styles, we suggest you go with ONDUVILLA® tiles manufactured by Onduline.
ONDUVILLA® roof tiles are ultra-thin, lightweight structures resembling conventional clay tiles. They come in multiple shades (from anthracite black to forest green 3D) to complement home exteriors. Made of natural pigments and recycled fibres (with 0% asbestos), they're eco-friendly and completely safe. The ONDUVILLA® roofing system is packed with Seal-Smart technology, which allows the roofing materials to shrink firmly around each nail, thus creating a leak-resistant barrier. It makes your roof 100% waterproof. They can also resist a wind speed of up to 314 km/hr, making them an excellent option for plains and coastal regions.
The brainchild of the ONDULINE® group, an eighty-year-old brand, this roofing material is a perfect fit for designing any kind of complex roof structure. The manufacturers provide the complete roofing system with a detailed installation manual for the convenience of homeowners.
Following the motto "protection above all", the ONDULINE® group has been designing all-weather resistant, rust-free, waterproof roofing materials since 1944. The brand leads the manufacturing and distribution of bitumen sheets for roofs at the global level. Check out their website for detailed information on modern roofing options and get inspired to build your dream home!